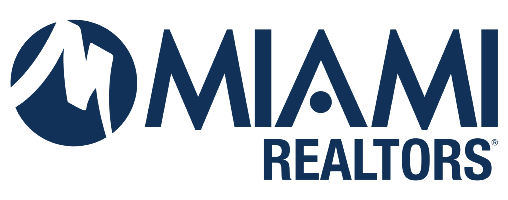11360 SW 60th Ave, Pinecrest, Floride 33156, États-Unis





#MLS: A11589186
8 499 000 $ US USD
- Maison unifamiliale
- 6
- 8
617 m² (6 645 ft²)
Annonce par Shelton and Stewart REALTORS
La propriété suivante,Maison unifamiliale, située Pinecrest, Floride 33156, États-Unis est présentement à vendre.Pinecrest, Floride 33156, États-Unis affiche un prix de8 499 000 $ US.Cette propriété a 6 chambres, 8 salles de bains, Animaux Permis, Garage Attaché, Spa, Piscine, Vue Sur La Piscine caractéristiques.Si la propriété au Pinecrest, Floride 33156, États-Unis ne convient pas à vos besoins, visitez le https://www.sfpropertysearch.com pour voir d’autres Maisons unifamiliales à vendre au Pinecrest .
Date mise à jour: 6 mai 2025
Caractéristiques de la propriété
Caractéristiques clés
- Animaux Permis
- Garage Attaché
- Spa
- Piscine
- Vue Sur La Piscine
- Jardin
Détails sur la construction
- Année de construction: 2021
- Toiture: Tuile Plate
Autres caractéristiques
- Caractéristiques de la propriété: Garage Patio
- Électroménagers: Chauffe-eau Au Gaz Laveuse Cuisinière Four - Mural Réfrigérateur Sécheuse Lave-vaisselle
- Système d’air climatisé: Électrique Air Climatisé Central
- Système de chauffage: Électrique Central
- Garages: 3
Superficie
- Superficie de la propriété:
617 m² (6 645 ft²) - Superficie du terrain/lot:
3 116 m² (33 541 ft²) - Chambres: 6
- Salles de bain: 8
- Chambres totales: 14
Description
Luxury and comfort welcome you at this exceptional 2021 One-Story, custom-finished corner home, fully gated with a front motor court and side garage entrance. Lush, meticulous landscaping surrounds this automated home. A bright, lofty entrance gallery, flanked by an executive office, opens to the spacious great room and outdoor decks beyond sliding glass doors. The chef's kitchen, featuring top-of-the-line appliances, custom cabinetry, and a generous island, opens to the family room, covered terrace, cabana bath, and full summer kitchen. The functional floor plan includes grand Primary suite and 3/3 Bedroom wing and 2 offices, an additional den or office, a guest suite, staff quarters, a family-sized laundry room, and a 3-car garage. 2 Driveways | Motor Courts
Emplacement

Toutes les propriétés affichées dans la présente sont sujettes à la Loi fédérale sur l’habitation équitable, qui rend illégale la promotion de « toute préférence, limitation ou discrimination en lien avec la race, la couleur de la peau, la religion, le sexe, les handicaps, l’état de famille ou l’origine nationale, ou l’intention d’exercer ce type de préférence, limitation ou discrimination. » Nous n’accepterons pas en connaissance de cause des publicités de propriétés qui ne respectent pas cette loi. Par la présente, toutes personnes sont informées que tous les logements affichés sont disponibles sur la base de l’égalité des chances.
