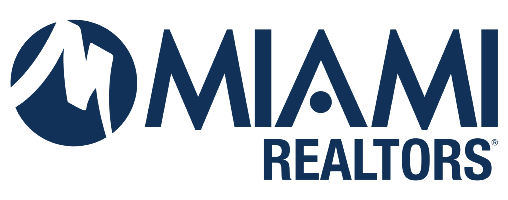11360 SW 60th Ave, Pinecrest, Florida 33156, Stati Uniti





Numero MLS: A11589186
8.499.000 USD
- Casa unifamiliare
- 6
- 8
617 m² (6.645 ft²)
Inserito da Shelton and Stewart REALTORS
L'immobile Casa unifamiliare situato all'indirizzo Pinecrest, Florida 33156, Stati Uniti è attualmente in vendita.Pinecrest, Florida 33156, Stati Uniti viene quotata per8.499.000 USD.Questa proprietà ha 6 camere, 8 bagni, E' Possibile Tenere Animali Domestici., Garage Annesso, Vasca Idromassaggio, Piscina, Vista Sulla Piscina caratteristiche.Se l'immobile situato a Pinecrest, Florida 33156, Stati Uniti non è quello che stai cercando, visita https://www.sfpropertysearch.com per vedere altri immobili Case unifamiliari in vendita presso Pinecrest .
Data di aggiornamento: 6 mag 2025
Caratteristiche dell'immobile
Caratteristiche principali
- E' Possibile Tenere Animali Domestici.
- Garage Annesso
- Vasca Idromassaggio
- Piscina
- Vista Sulla Piscina
- Sul Giardino
Dettagli sulla costruzione
- Anno di costruzione: 2021
- Tetto: Tegola Piana
Altre caratteristiche
- Caratteristiche dell'immobile: Garage Patio
- Elettrodomestici: Scaldabagno A Gas Lavatrice Fornello Forno A Parete Frigorifero Asciugatrice Lavastoviglie
- Impianto di raffreddamento: Elettrico Impianto Centralizzato Di Condizionamento Dell'aria
- Impianto di riscaldamento: Elettrico Centralizzato
- Garage: 3
Area
- Superficie immobile:
617 m² (6.645 ft²) - Superficie del terreno/lotto:
3.116 m² (33.541 ft²) - Camere: 6
- Bagni: 8
- Stanze totali: 14
Descrizione
Luxury and comfort welcome you at this exceptional 2021 One-Story, custom-finished corner home, fully gated with a front motor court and side garage entrance. Lush, meticulous landscaping surrounds this automated home. A bright, lofty entrance gallery, flanked by an executive office, opens to the spacious great room and outdoor decks beyond sliding glass doors. The chef's kitchen, featuring top-of-the-line appliances, custom cabinetry, and a generous island, opens to the family room, covered terrace, cabana bath, and full summer kitchen. The functional floor plan includes grand Primary suite and 3/3 Bedroom wing and 2 offices, an additional den or office, a guest suite, staff quarters, a family-sized laundry room, and a 3-car garage. 2 Driveways | Motor Courts
Località

Tutti gli immobili oggetto di inserzione in questo sito sono disciplinati dal Federal Fair Housing Act, ai sensi del quale è vietato pubblicizzare "qualsiasi preferenza, limitazione o discriminazione per motivi di razza, colore, religione, sesso, disabilità, stato di famiglia o origine nazionale, nonché la volontà di effettuare tali preferenze, limitazioni o discriminazioni". Non accetteremo intenzionalmente alcuna inserzione immobiliare che violi la legge. Si informano tutti gli interessati che gli immobili pubblicizzati sono disponibili in condizioni di pari opportunità.
